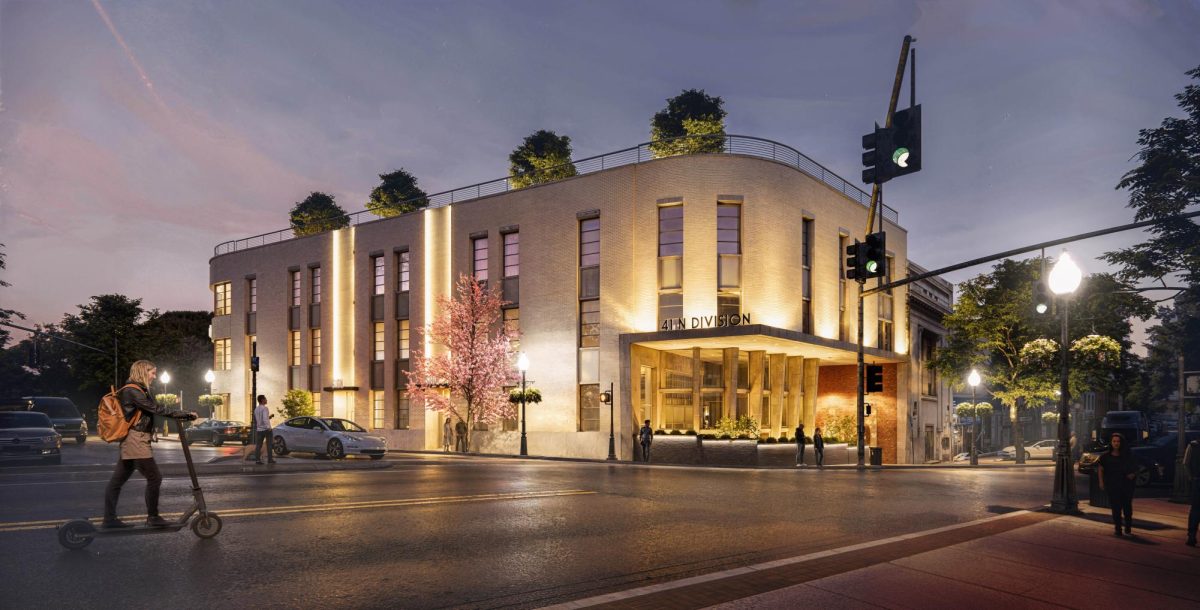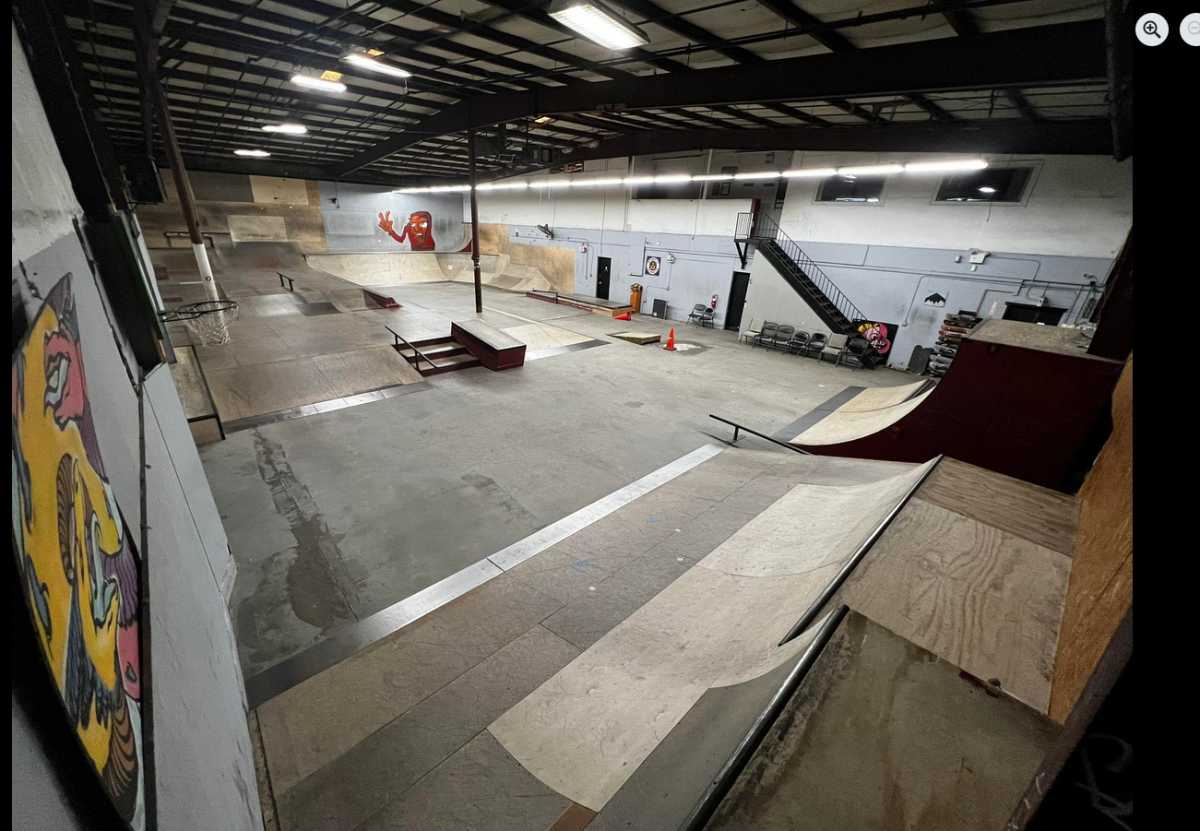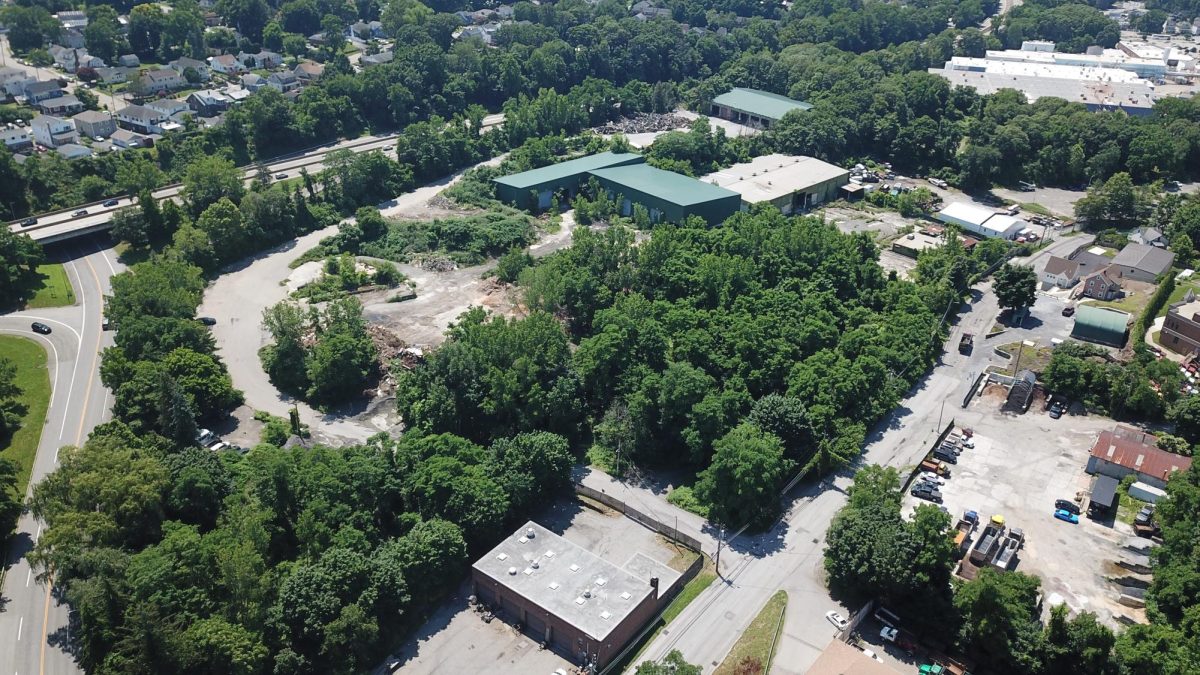Cosmo’s Fresh Market returned to Peekskill’s Planning Commission Tuesday with a revised plan for their location at 630 Washington Street. The business, owned by Wilson Narvaez, received approval in 2021 to renovate the current building at the southern end of town but changed their plan when they discovered deficiencies.

Architect Marco Mandra told Planning Commissioners the masonry of the building was in disrepair and the existing building would not be able to provide desired ceiling heights, roof support and structure for a “modern-day building”. Mandra now proposes razing the existing commercial buildings rather than expand them and re-construct a new building within approximately the initially-approved footprint.
“We’ve also completely changed the aesthetic, we wanted to create something that was a little more inviting and warm and give a little more comforting feeling to the residential area,” said Mandra.
Total floor area for the new building amounts to 21,364 square feet compared to 14,871 in the existing buildings. The increase in size comes from the basement area where there will be walk-in coolers, storage and food preparation areas. “We feel this is a far superior design, not only aesthetically but functionally.” said Mandra
Narvaez sought and has received variances for front yard setbacks, the location of the loading area and the number of parking spaces. The Zoning Board of Appeals granted a variance for up to seventeen (17) off-street parking spaces conditioned on the provision of signage directing patrons to not double-park on Washington Street or Roosevelt Avenue, and to not park across area driveways.
The parking layout has been re-thought and now yields 30 off-street parking spaces, all in 90-degree configurations. This latest iteration also allows for installation of a rain garden in the parking lot. The garden will be for the collection of rain water from the roof.

Other changes reflected on the final approved site plan included the following:
- The store entrance, canopy and off street pick up and drop off area faced the parking lot. (On the newly proposed plan, the store’s main entryway would be from the parking lot, and the Washington Street façade would be primarily glass and appear much like it was initially proposed.)
- A new relocated and narrowed 12-foot wide drop curb to be provided five (5) feet north of the existing utility poles and discontinued use of the existing 30 foot wide drop curb. Cosmo’s now proposes a 24-foot wide curb cut that would necessitate moving the existing utility poles.
- 60 degree angled one way parking. The angled parking takes up more area for the spaces, but required a smaller lane between spaces. The proposed plan has 90-degree spaces.
- Provision of a high density fence on the westerly property line for blocking headlights. This element should be further discussed with Cosmos for the current proposal.
- A 12 foot exit lane onto Roosevelt Avenue at the westerly property line and an enclosed loading area upon removal of the existing single family dwelling. This remains in the current plan.
A letter was read from resident D.Henry with concerns about customers making a left onto Washington after leaving the parking lot. The engineer on the project responded that they could consider making the exit a right turn only.
Narvaez is proposing adding solar panels on the roof of the building. Parking on site would be limited to four managers from the entire staff.
After the board came to a consensus about making the site a one way entrance and slightly shifting the parking spaces over to provide a timber guide rail and plants, they granted Cosmo’s Fresh Market final site approval.






















