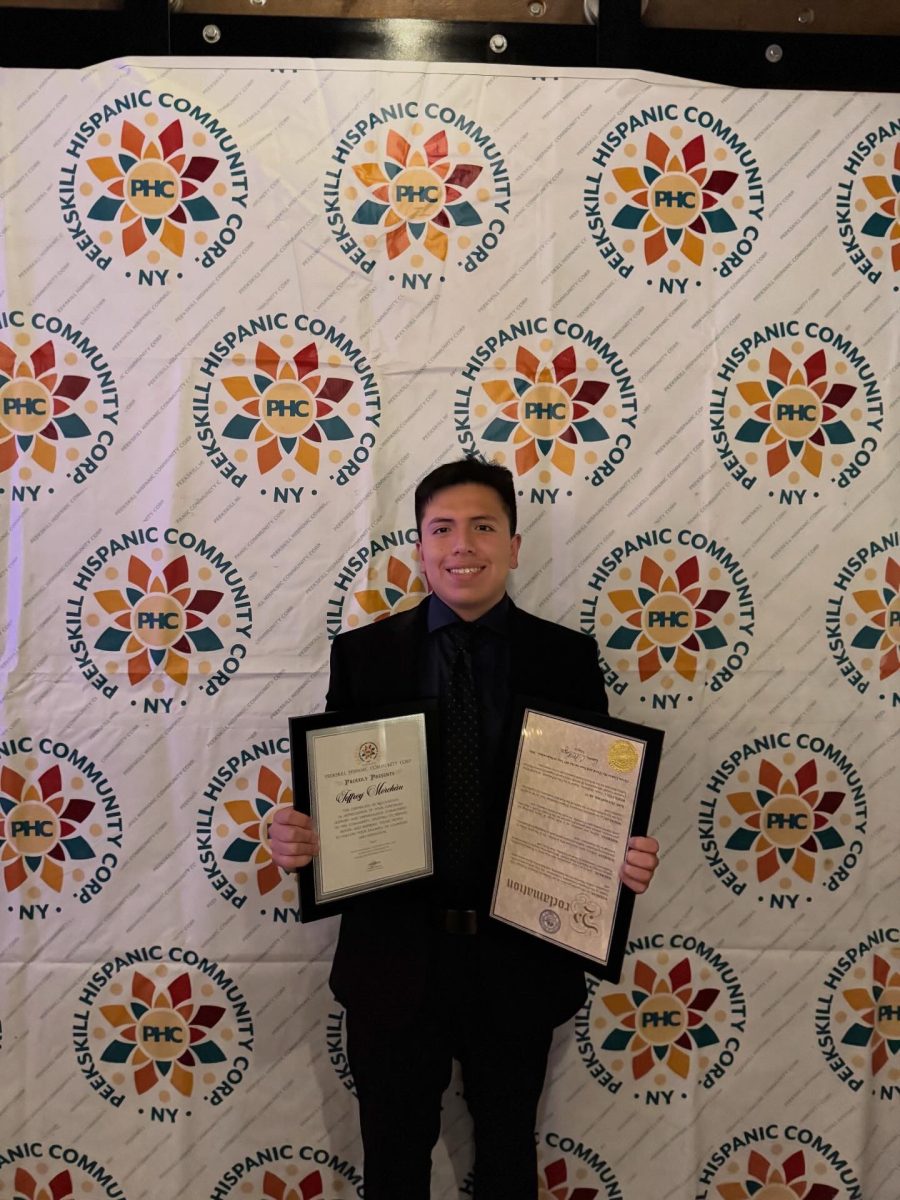Planning commission approves rebuild of Hillcrest condo and Kathleen’s Tea Room
May 17, 2023
Four months after a fire destroyed 16 homes in one building at the Hillcrest Park Condominium complex, the specifics of rebuilding were discussed at the May 9th Planning Commission meeting. Members also made decisions about the reconstruction of Kathleen’s Tea Room on Main Street and a new two-family house on Mt. View Road. Board members Christopher Gomez and Vice Chairperson Ruth Wells were not present.
Lothrop Associates Architects of White Plains was granted final site plan approval for the reconstruction of the 16-unit residential building located at 3 Woods End Circle that was destroyed in the January 5 fire. Before discussion began on that proposal, Planning Commission Secretary Mark Porterfield recused himself due to his employment with Lothrop. Arthur Seckler, principal of Lothrop, addressed the board’s questions and concerns during the meeting. The proposed building will be constructed on the same foundation as the previous building and designed to meet current building code. The building will have a residential sprinkler system throughout and contain eight one-bedroom units and eight two-bedroom units.

The building’s thermal envelope – roof insulation and windows – will meet current building standards however there will be no solar panels on the roof. Fire separations in the attic between units will be added. These were not in place when the building was constructed in the 1960’s.
According to Seckler, the board president of the Homeowner’s Association and City Manager Matthew Alexander are discussing the City of Peekskill taking over the water system of the private complex. Commission members agreed if the water pressure is deemed inadequate, the project must install adequate pump systems. “We’re hoping to get this reconstructed and those families back in as quickly as we can,” added Seckler.
In 2021, the one-story building that housed Kathleen’s Tea Room at 979 Main Street was razed after a roof collapse. Architect Joseph Thompson detailed the proposed plans to turn the former one-story building into a three-story building. Kathleen’s Tea Room would occupy the ground floor commercial space, with seating for 40, while each of the two upper floors would have apartments. Kathleen’s Tea Room is owned by Peekskill Mayor Vivian McKenzie.
In response to a question about solar power on the building, Thompson explained that it has not been discussed but he would be willing to have a conversation with Jason Angell of Ecological Citizen’s Project.
Ending the discussion, concerns about possible heavy rainfall were brought up and Thompson explained a secondary drain and a roof scupper will be installed in the event of heavy rainfall which played a role in the previous roof collapse. Kathleen’s Tea Room was granted final site approval.
During the April 24 Common Council meeting, the Council voted to dedicate the land adjacent to the proposed building as parkland.

The rendering of the proposed building shown during the Planning Commission meeting incorporates how the parkland would look in relation to the building. The resolution adopting the vacant space as parkland also noted that the land contains a historic plaque that commemorates the approximate location of the original Birdsall House during the American Revolution, a popular hostelry patronized by General George Washington on his frequent visits to Peekskill and vicinity as Commander in Chief of the Continental Army.

After three public hearings, final site plan approval was given to Cornerstone Properties from Hawthorne for the proposed construction of a new two-family house on Mountain View Road. A special permit is required for a two-family home in a single-family neighborhood. Brandon Zappi, with Zappi Real Estate Development, presented all the changes that were made from the previous meeting in April to address comments and concerns from board members. These included additional windows, a portico for the side entry to the second unit, a flowering tree in the front yard, and traffic signage along the roadway specifying the speed limit to address the blind curve in the roadway.

Anthony and Diane Frankcavilla, neighbors on Mountain View Road, commented and expressed how crucial a speed bump is for their neighborhood. “They (Zappi) met the guidelines – that’s fine. We just want safety.” said Frankcavilla. “After the last meeting, everyone agreed signage doesn’t prevent traffic from slowing down. If a speed bump was put on the blind curve , cars would be forced to slow down. Safety is our number one priority,” added his wife Diane.
The couple also suggested a full length sidewalk covering the entire Mountain View Road which is a dead end and borders Route 9 off Franklin Avenue. A speed bump was suggested by the board upon approval by the Department of Public Works.













