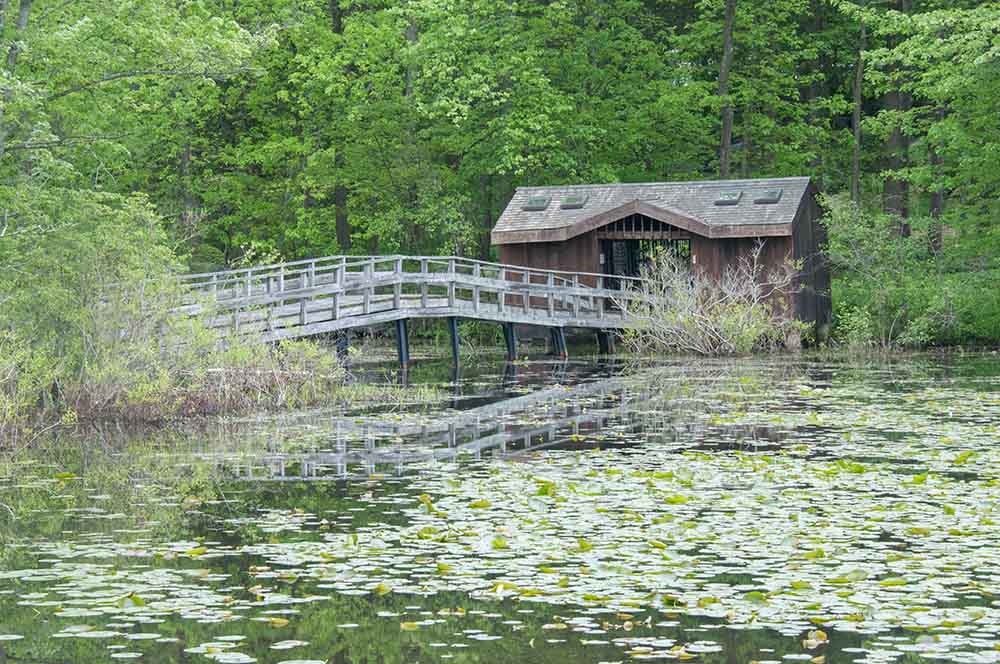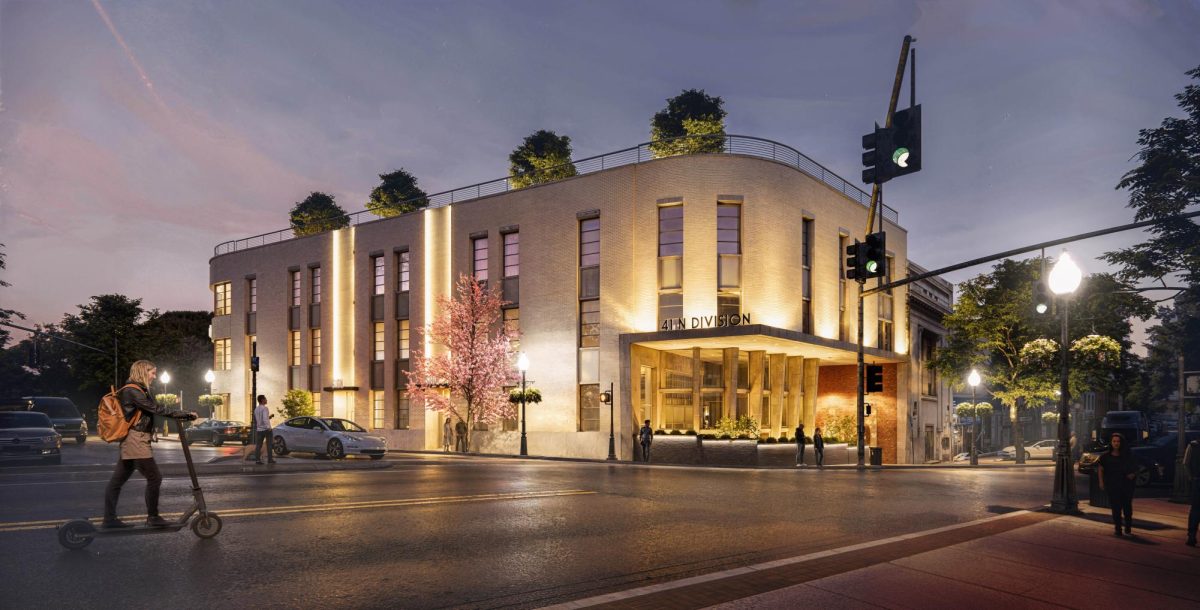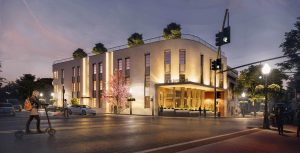Planning Commission taps brakes on Mountain View development
Residents raise environmental, traffic concerns
April 14, 2022
Peekskill’s Planning Commission told the developer of Mountain View Estates off Lockwood Road that they will need to get a full Environmental Impact Statement (EIS) before they can go forward with their proposed housing development of five single-family homes and 41 condominiums on 16.4 wooded acres near the Highland Park neighborhood. The action effectively delays the project to further investigate potential environmental impacts of the development.

During a nearly four hour meeting on Zoom Tuesday night, Planning Commissioners listened to comments from residents and read letters from the public highlighting concerns over environmental impacts of the high density condominium project in what’s currently a single-family home neighborhood.

Chief among the concerns was the impact of removing 717 trees, no buffer zone around two streams on the property, soil removal, steep slopes and the possibility of contaminated soil. “There are a lot of problems here.” said Commissioner Mark Poterfield, “There are too many areas where things are being impacted.”
Commissioners voted that the lead agency in the EIS process will be the Peekskill Planning Commission, and made a list of areas they want to see investigated in the scope of the project. Included on that list are: trees, steep slopes, traffic, wetlands and watercourses, utilities, schools, soils, climate change, due diligence regarding potential toxicity from any industrial use, and review of the possibility of adding direct access to North Division Street. The current proposal would see all traffic using Lockwood Drive to come and go from the development.
Citing the numerous changes in State Environmental Quality Review Act (SEQRA) regulations governing building projects in the 14 years since approval was given to a proposed 33 single-family development on the site (which was never built), Planning Commissioners expressed concern about the viability of this project. There have also been major changes in Peekskill’s regulations in that period of time. The city’s steep slope ordinance did not exist 14 years ago. The developer, Lockwood Development Partners, applied for a permit prior to the city’s recently enacted tree ordinance, effectively avoiding the terms of that ordinance.
Concerns from Peekskill’s Conservation Advisory Council regarding removal of trees were noted, along with information from Highland Park residents about the possible contamination of soil from the Hat Factory when it was in operation from 1882 to 1923.
Lockwood Development Partners completed step one of an Environmental Assessment Form (EAF) which is a yes/no checklist providing basic project information relative to the environment. The second part of the EAF is the Planning Department’s staff assessment of what the applicant submitted in part one. The third part of the EAF is an evaluation of the magnitude and importance of the project’s impact on the environment. Part three is what Lockwood Development Partners was seeking to have the Commission approve at the meeting. Instead, the Commission voted to move to a more extensive level of investigation, a full Environmental Impact Statement. An Environmental Impact Statement is more complex, includes several sessions of public hearings, a formal written public comment period beyond the public hearings, and a final Environmental Impact Statement report. The process will offer the opportunity for formal public comment taken by a stenographer and entered into the final report.
The one comment from builder Mark Giordano at the end of the hearing was to ask if the Commission members would be willing to walk the property after it’s been staked out next week. The stakes will show where the single-family homes will be located and where the condos will be located. Commissioners agreed to the request, saying they would be willing to do so in two groups.
Read the entire 154 page Planning Commission Staff Report here (15 MB PDF download).












![The fireworks display over the Hudson River will be visible from Riverfront Green Park and the waterfront area. (Peekskill Herald)]](https://peekskillherald.com/wp-content/uploads/2025/07/Fireworks-e1751375539105-288x300.png)
